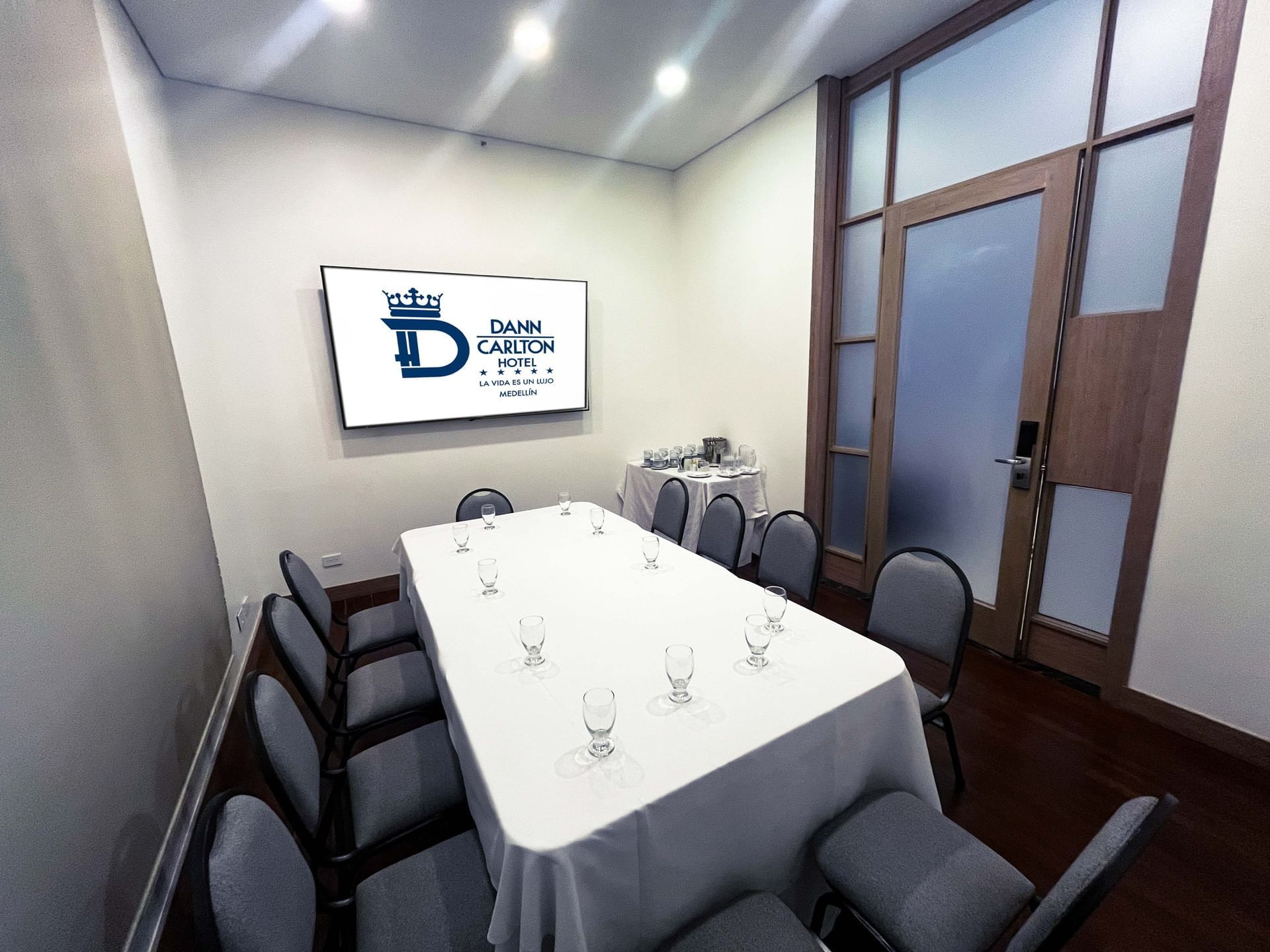Lobby 1, 2, 3
Discover the Lobby 1, Lobby 2, and Lobby 3 spaces, located in the main lobby of the Hotel Dann Carlton Medellín. Designed to offer a refined, functional, and private environment, these rooms are ideal for executive meetings, interviews, coworking sessions, and professional gatherings.
Each room is equipped with an 85-inch television, providing the necessary technology for high-level presentations and projections. Their discreet and comfortable design allows for focus and confidentiality in every meeting.
In these spaces, you will find personalized attention and detail-oriented service, ensuring an impeccable experience from the very first moment. Comfort, elegance, and efficiency combine to create the perfect setting for your most important meetings.
Capacity Chart
|
Total Area |
Floorplan |
Dimensions |
Ceiling Height |
Max Capacity |
|
|---|---|---|---|---|---|
| Lobby 1, 2, 3 | - | - | - | - | - |
-
Total Area-
-
Floorplan-
-
Dimensions-
-
Ceiling Height-
-
Max Capacity0



